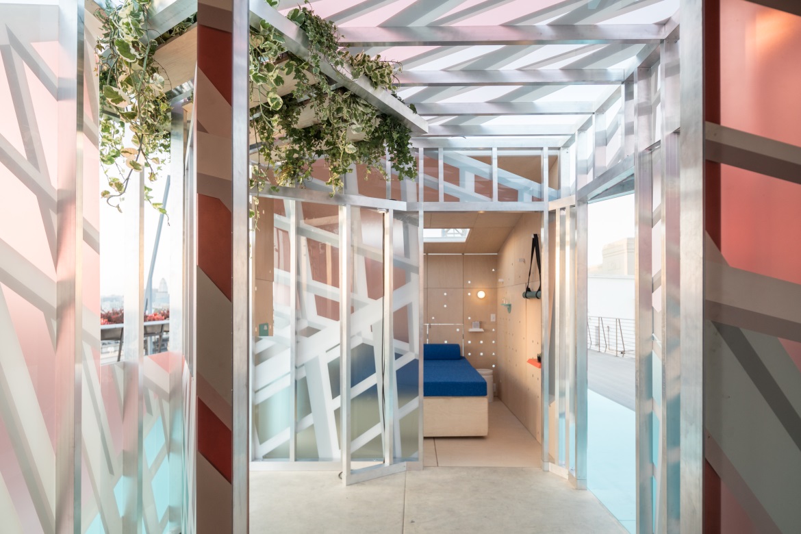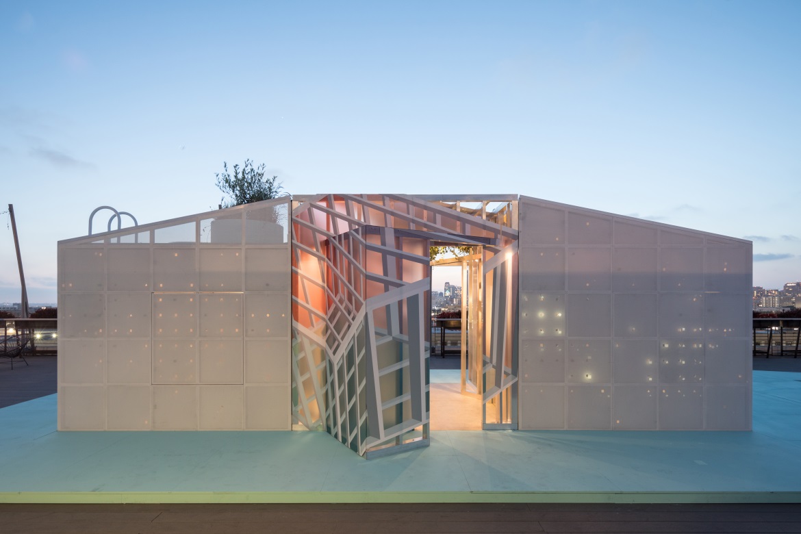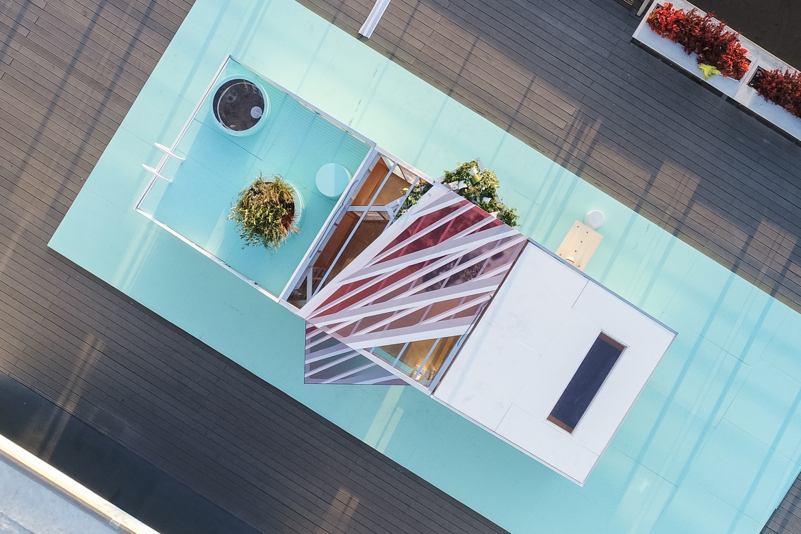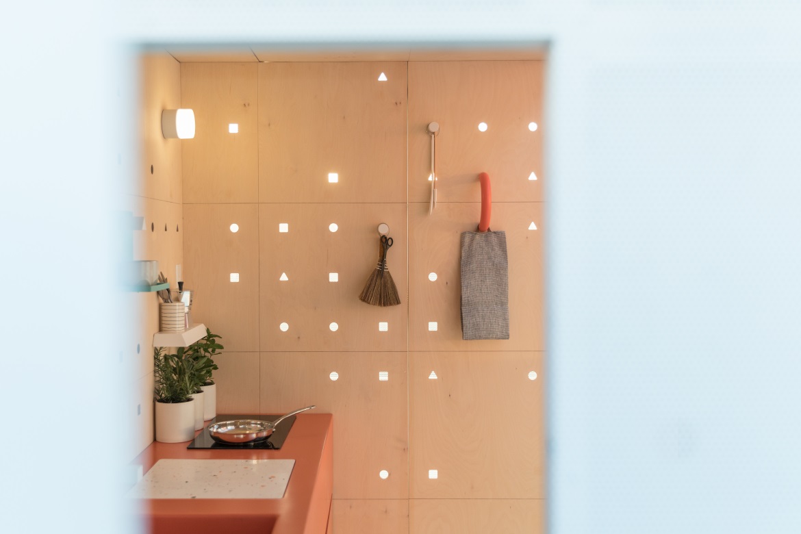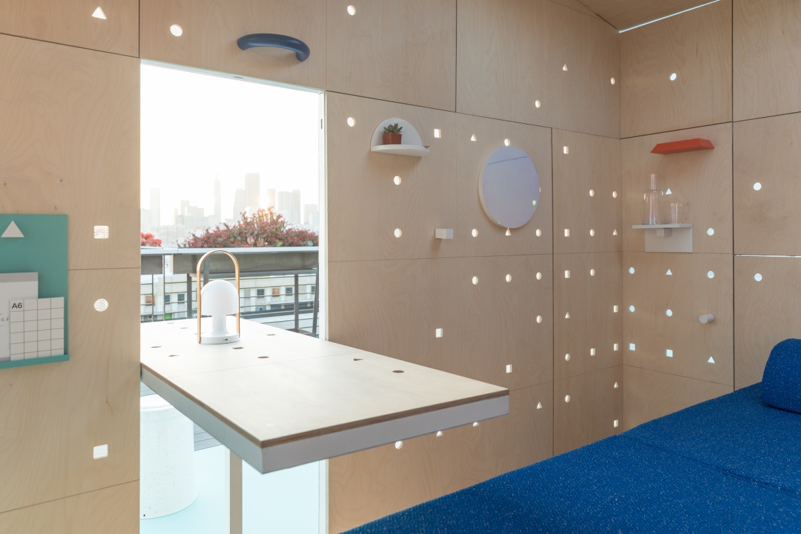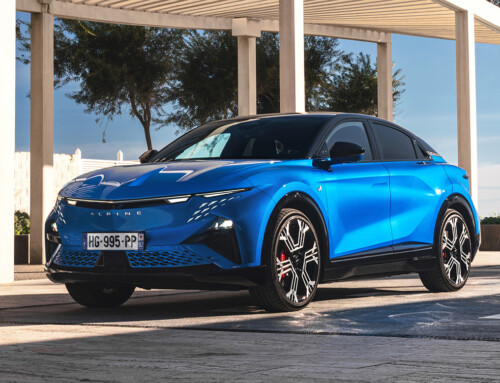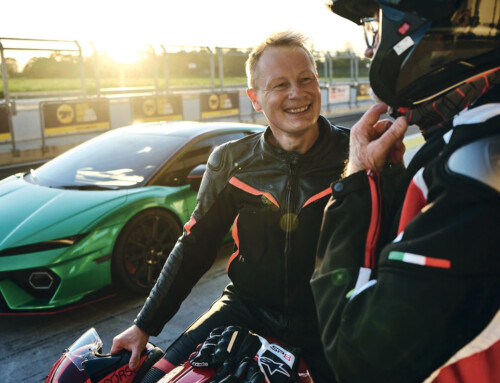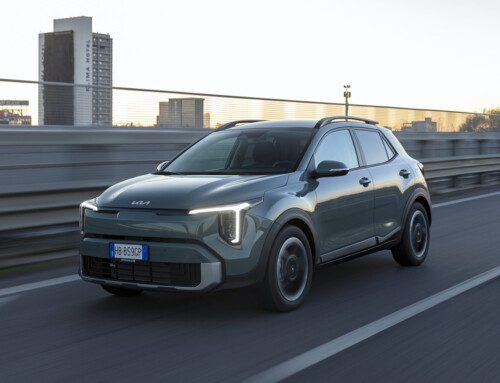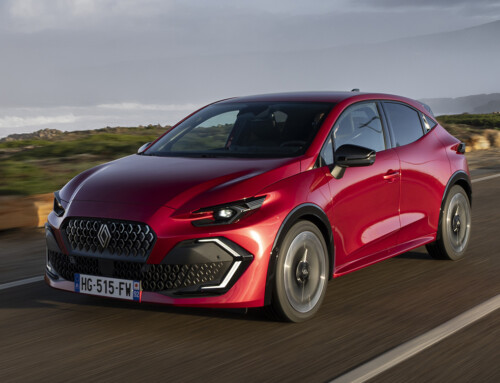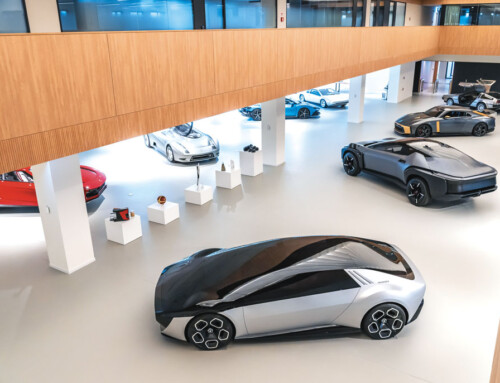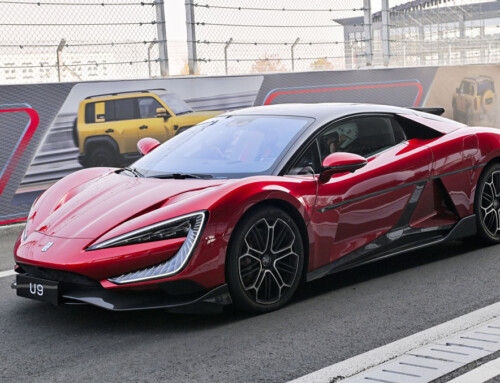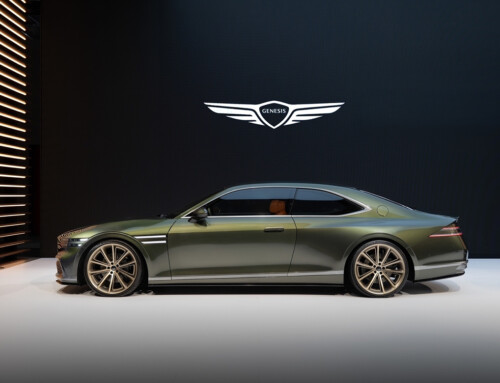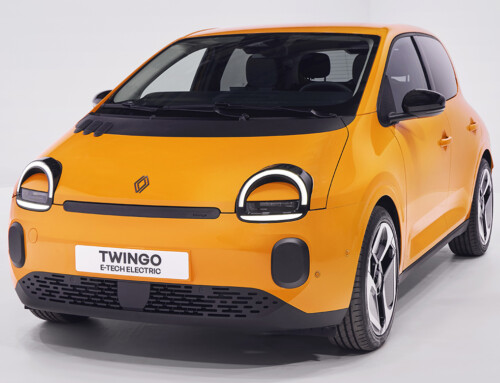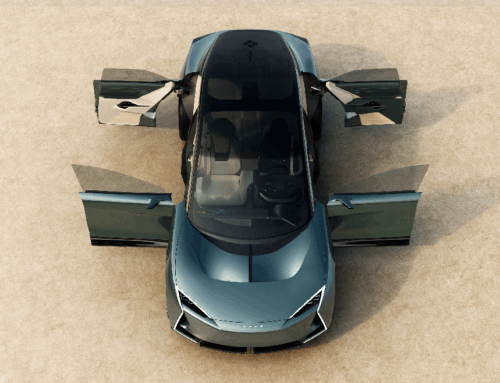Last week, in conjunction with the annual LA Design Festival, MINI LIVING presented its third version of the concept of a minimal housing concept unit for urban nomads on the roof of the former ROW DTLA goods warehouse, an industrial archaeology site now converted to commercial and residential space.
The so-called Urban Cabin project follows the recent editions of London and New York, this time seeing the duo of architects FreelandBuck as studio partners for its “custumisation”. In each city, in fact, the shell of the total area of only fifteen square metres, made up of two areas dedicated respectively to day and night, is customised in its central area taking into account the spirit of the place.
In the case of Los Angeles, and in homage to the characteristics of the host city, the local architects aimed to highlight the relationship between interior and exterior with the graphics and materials used, so as to emphasise the relationship with air and light between this mini architecture and the city.
“This further example of living space”, says architect Oke Hauser of MINI LIVING, “is part of Mini’s holistic vision of the project: for us, the car is part of a broader scenario dedicated to urban life and, with my team, over the last five years we have worked on various housing concepts (see in this section the news about MINI LIVING at Design Week 2018) and the suggestion of their respective lifestyles, especially in terms of sustainability, sharing, and new forms of mobility”.
The final and, so to speak, practical goal could be next April when the co-living residences project, developed with a local partner, is inaugurated in Shanghai (but also in the near future in Berlin). This involves the refurbishment of an abandoned industrial complex, where MINI LIVING is developing fifty real apartments dedicated to co-working, housing and leisure spaces.

